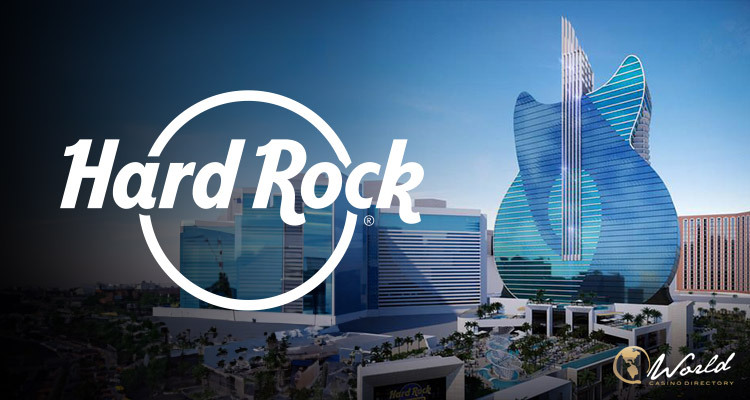Following the 2021 acquisition of The Mirage, the legendary casino nested in the heart of the Las Vegas Strip, casino giant Hard Rock International is making a constant progress with its plans to rebrand the iconic property. The operator’s design plan to remodel the existing pool and additionally dedicate around 1.2 million square feet to the new live performance venue, as well as the retail and ballroom space, has been approved by the urban planning authority Clark County Commission, as Las Vegas Review-Journal (LVRJ) reports.
County Officials Approved Design Plans:
The move of the County officials reportedly follows their earlier approval of the Hard Rock’s plan to replace the Mirage’s landmark volcano attraction with a guitar-shaped tower. According to LVRJ, the plan involved a change of the landscape of the Strip and was therefore subject to the approval of the competent authority. The Clark County Commission approved the trademark change and the development plan for the 660-foot tall hotel tower with a podium below earlier in 2023, as the source reports, to come up now with the latest expansion plan approval.
According to LVRJ, the 1.2 million-square-foot expansion includes an additional hotel tower that will bring a wide scope of changes. The design reportedly focuses on the development of new casino areas, retail spaces, restaurants, clubs, outdoor leisure areas and more. The Clark County Commission reportedly approved the design review without discussion on 8 November 2023. As the source reports, Hard Rock Las Vegas, a vertical of Hard Rock International, seems to be exclusively focused on the steps taken in the process that will lead into the planned development as the company provided no information as to when the construction may begin.
Expansion and Remodeling Scope:
As reported by LVRJ, Hard Rock officials will remove some of the existing facilities, like Secret Garden and Dolphin Habitat, as well as some existing pool structures, to be able to remodel more than 45,000 square feet of pool and adjacent space. They will reportedly also expand the existing theater by 70,000 square feet, retail area by 6,500 square feet, and add multiple amenities, such as 60,000 square feet of ballroom space, etc.
The completion of the works will reportedly see the casino area expanded from 94,000 square feet to 174,000 square feet. Also, the convention space will grow to 283,000 square feet as the theater capacity will be almost doubled to 6,265 seats. The food and beverage outlets will grow to 21 with other amenities reportedly set to align with the expansion plans.

